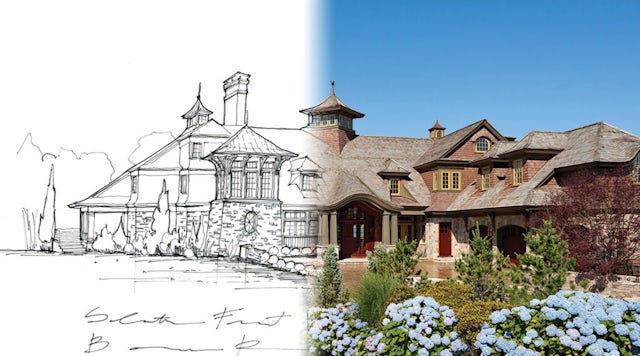The Cardello Process

Cardello Architects is proud of the process we follow from the beginning stages of our client’s dream to the final product they can call home. We turn their vision into a reality as we develop everything from the initial sketches to the final finishing touches on their project. Our custom process differentiates us from other architecture firms because of our dedicated involvement every step of the way.
SCHEMATIC DESIGN

This is the first stage of any project. We start by conducting a feasibility study to define the scope of our project, taking into consideration all aspects of a property from local code and wetland restrictions to aesthetic requirements. We listen to all the wants and needs of our client, while considering the specific site we are dealing with.
Cardello Architects is one of the few firms that still begins with hand sketches to capture the overall look and program for the home. We skillfully develop bubble diagrams showing different concepts that illustrate the client’s vision. Multiple iterations and concepts will be sketched before presenting a thought-out schematic presentation to the client. We may also have a landscape architect involved at this stage to incorporate their thoughts and ideas.
DESIGN DEVELOPMENT

Once schematic design has been approved by the client, the project is passed along to our talented team where the sketches are developed into realistic CAD (computer-aided design) documentation. This allows us to further develop the loose sketches presented in SD and work out the details of the project. In this stage, we incorporate window blocks, stair designs, and consider construction methods for designing the structure. Emphasizing important design decisions allows us to think realistically about the particulars of the project before generating construction documents. At this point, we reach out to a builder for a budget check and preliminary estimate for construction costs. We also create photorealistic 3D renderings to help the client visualize what their home will look like.
CONSTRUCTION DOCUMENTS

With a budget accepted by the client and an approved DD set, we move into CD. Cardello Architects is known for the impeccable detail of our construction documents which the contractor will use to build your custom home – essentially the backbone of the project. These documents serve as a road map for you and your contractor throughout the building process. They are the accumulation of all the work put forth during SD and DD. Here, we get into the ‘nuts and bolts’ by defining the dimensions and materials to be used. A comprehensive CD set will mitigate mistakes during construction, help with adherence to the schedule, and avoid unpleasant budget surprises.
BIDDING AND NEGOTIATION

At this point, Cardello Architects can manage the bidding process between multiple chosen builders. We create a detailed document outlining the suggested means and methods of construction to go along with our drawing sets. The builders will use this as well as the bid sheet to provide an accurate estimate on cost and construction. Cardello Architects helps clarify any inconsistencies by following up with contractors to ensure each number given is realistic. Our experience with dozens of builders and contractors makes us qualified to offer our professional opinion. We then use the American Institute of Architects (AIA) standard contract form to finalize the agreement with the selected contractor.
CONSTRUCTION ADMINISTRATION

After extensive preparation and planning, our custom home design can finally grow its legs and take shape. We keep a close eye on-site to ensure documents are followed and everything is going as planned while addressing any revisions as construction moves along. We assist with scheduling to keep the clients informed on the homes’ completion timeline.
We see every project through from the first meeting to move-in day and remain your ally throughout the months, or even years, of meticulous planning. The process we have developed after more than two decades in the industry allows our clients to enjoy every step of the way with our assistance.
If you are considering building a new home or a custom renovation, please give us a call or visit us at our Westport office. The team would love to work with you!