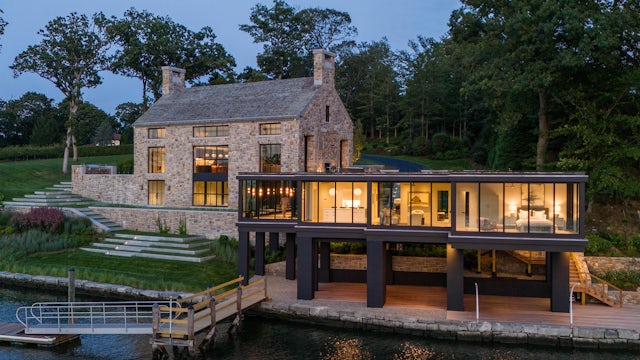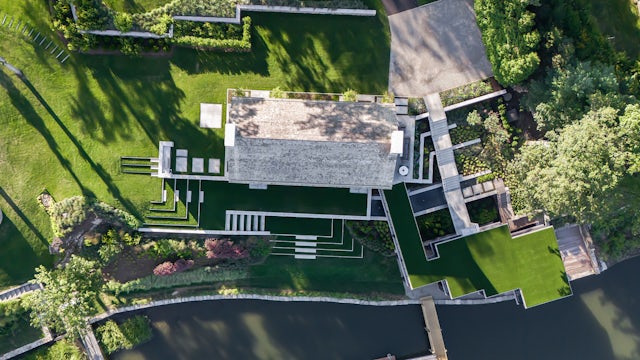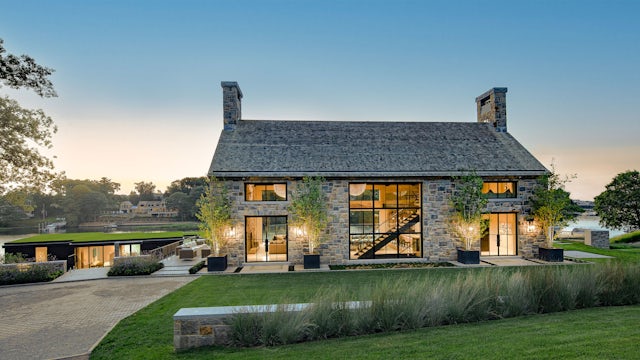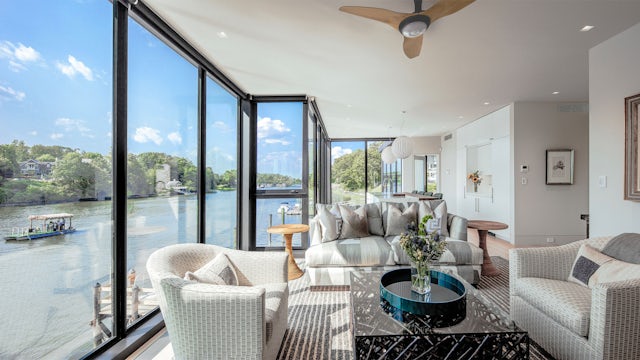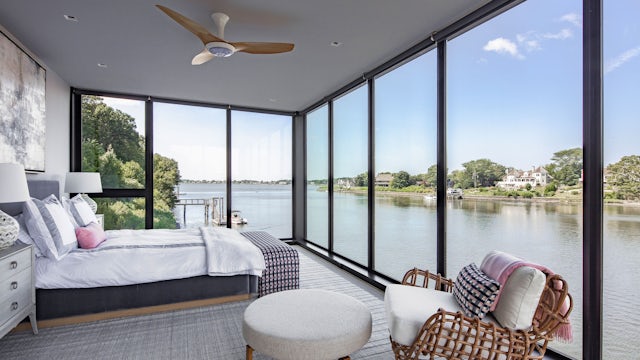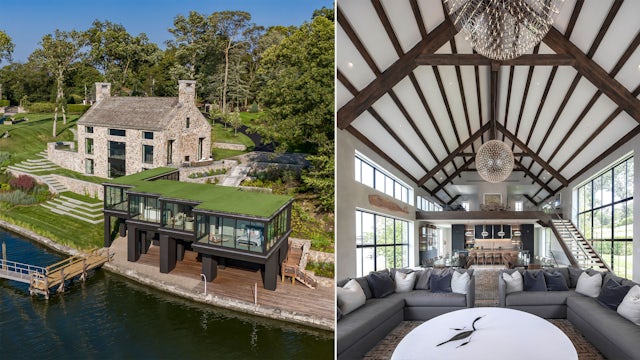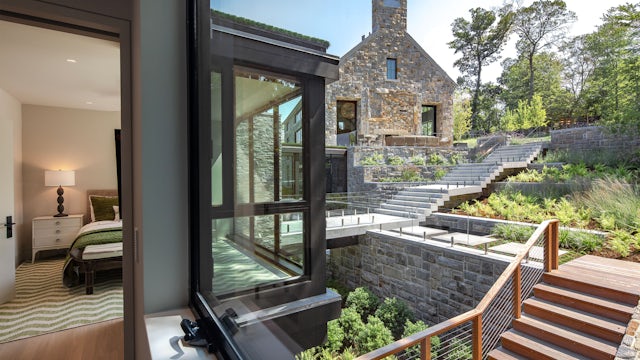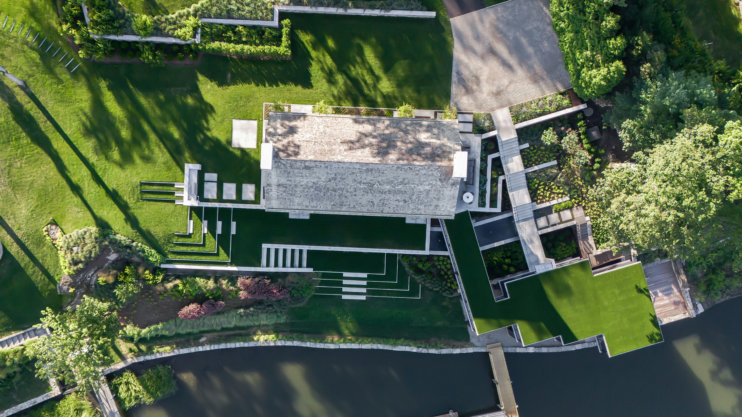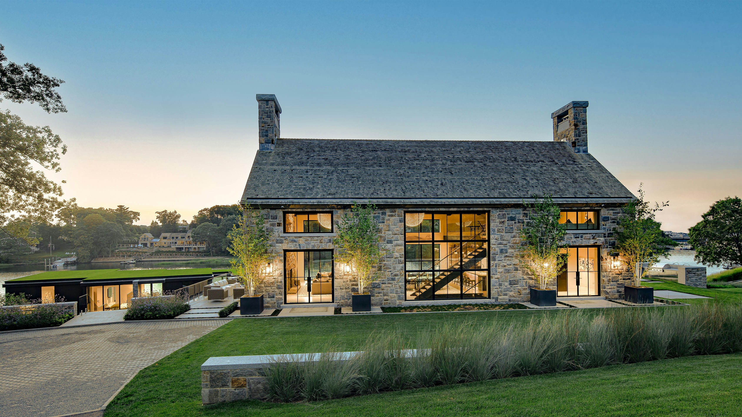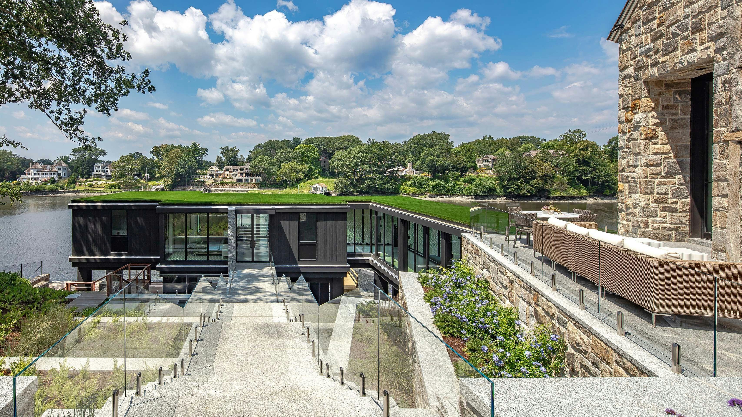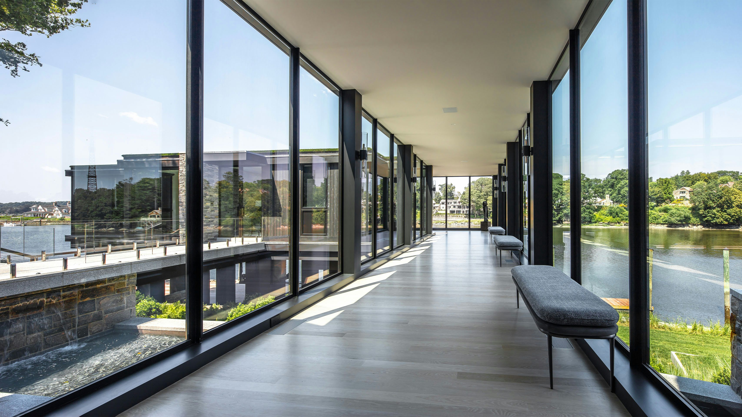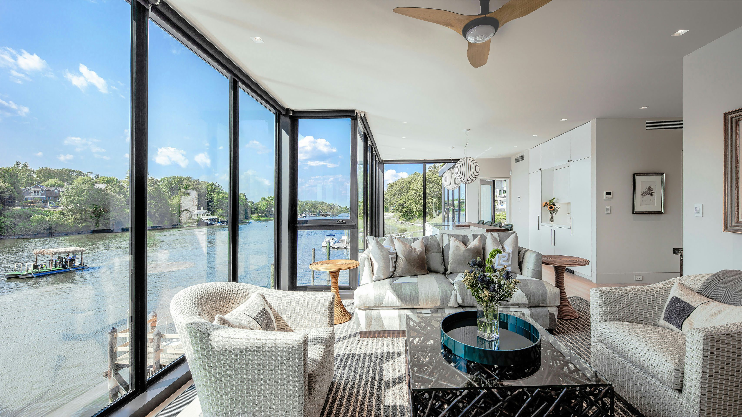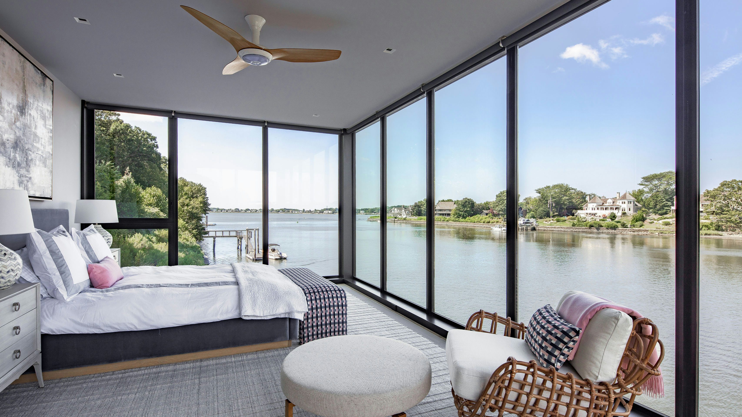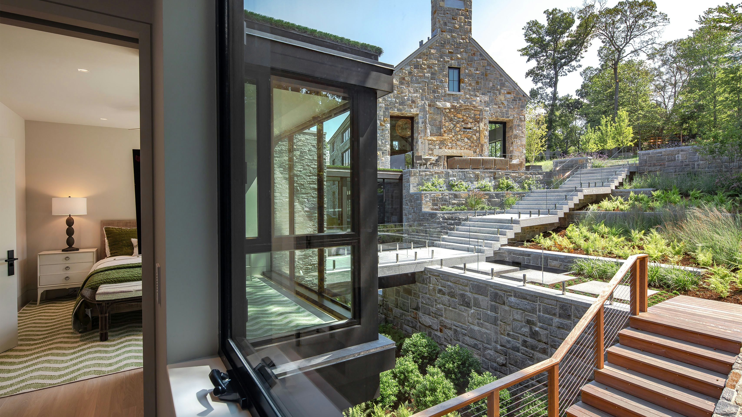Riverside Sanctuary
Westport, CT
Riverside Sanctuary
Westport, CT
This riverside project began with a rich historical backdrop, brimming with untapped potential. A century-old boathouse was reborn as an integrated marvel, blending timeless charm with contemporary design. A glass bridge became the poetic connection between these two distinct spaces, offering breathtaking landscape views.
The barn, adorned in stone with classic proportions, pays homage to Saugatuck River's coastal architecture. Linked by the bridge, it harmonizes with the boathouse, showcasing the captivating "Shou Sugi Ban" technique on charred wood, creating a truly bilingual architectural narrative.
The boathouse design seamlessly merges with its natural surroundings, providing immersive views of the river and landscape - its primary bedroom cantilevers over the water, offering an exquisite vantage point. Steep topography inspired a stone pathway that mirrors the landscape's contours, creating a tranquil riverfront sanctuary.
The barn serves as the heart of family gatherings, featuring lofty ceilings, expansive windows, and an inviting outdoor sitting area. Hand-crafted white oak floors exude warmth and authenticity. Upstairs, a loft and game room overlook the grand hall, while below, a lap pool and golf simulator await on the bridge.
Embedded in the coastal tapestry, this development enriches the shoreline's essence.
Awards
Riverside
Sanctuary
Westport, CT
